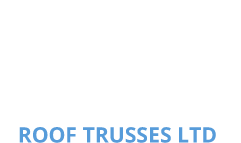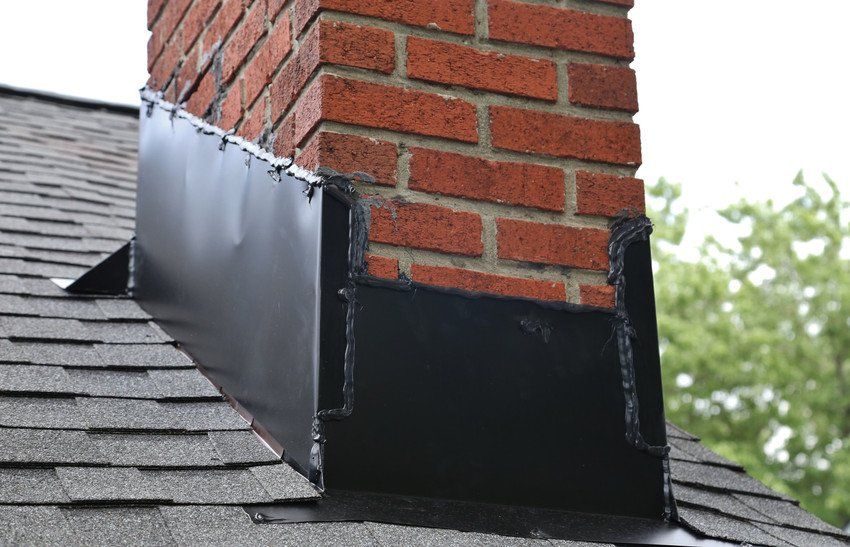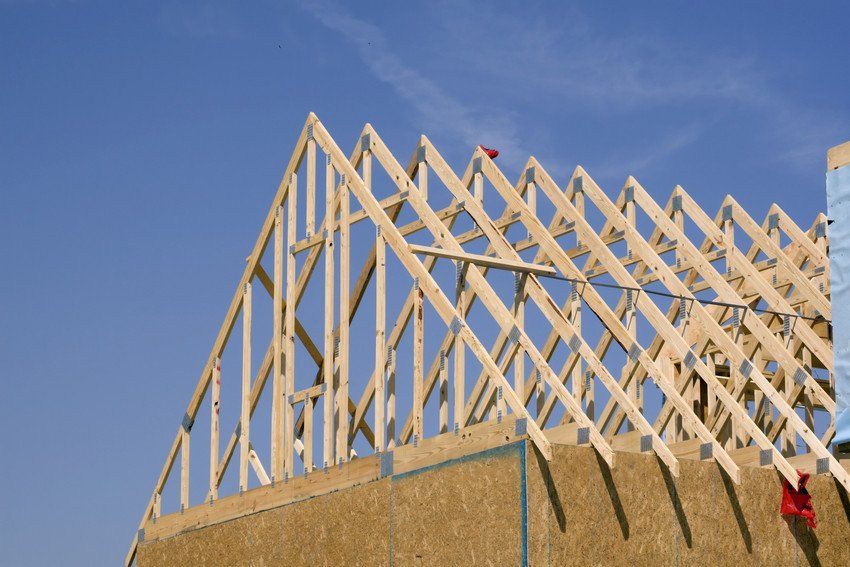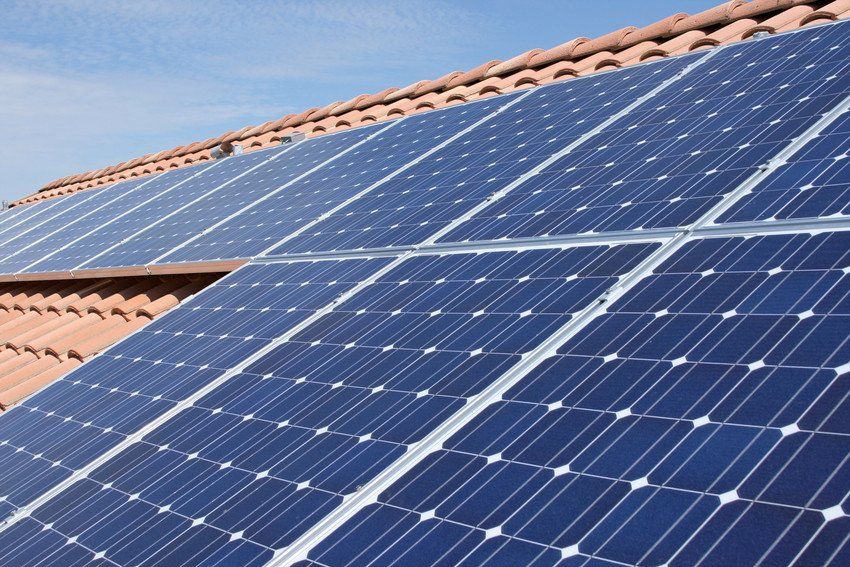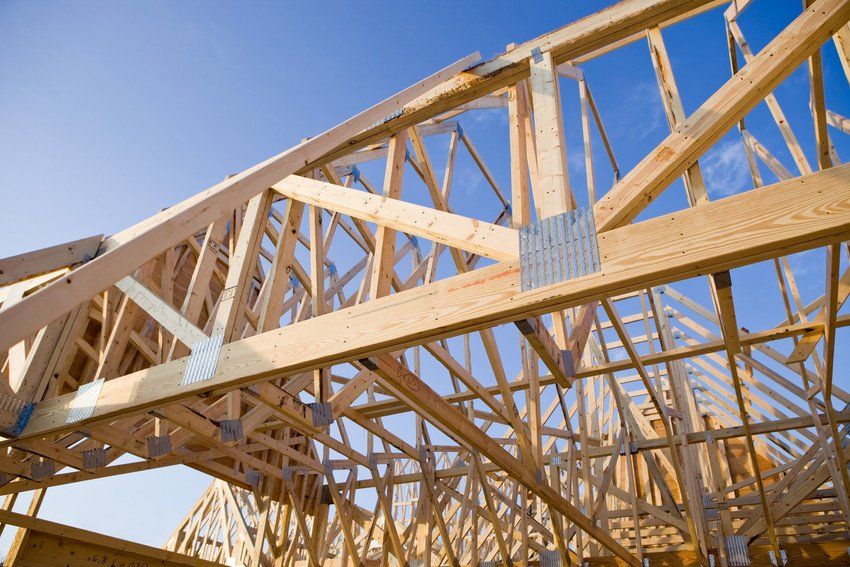Blog Layout
Why Is Sustainable Timber Important?
Rafferty Roof Trusses • 17 March 2020
All aspects of human behaviour have a lasting impact on the environment, and the timber industry is no different. With timber and wood in higher demand than ever before, it is important to think about where our new furniture or decking has come from and the impact this can have on the UK’s beautiful woodland and forest areas.
We are currently trying to reverse generations of neglect and disregard for the environment which nearly every industry has contributed towards. The building industry is one area which creates a large amount of waste as well as destruction to the natural environment to make way for buildings and operations. Many builders and contractors are now turning towards timber as the material of choice over alternatives such as concrete which are more harmful to the environment.
What Is Sustainable Timber?
For wood to be classified as sustainable. It must be harvested correctly. This process involves the planting of new trees to replace those cut-down, it also ensures that during this operation there hasn’t been any damage to the neighbouring environment in which the trees were taken from.
Sustainable wood comes from sustainably managed forests - stewards manage the landscape to prevent damage to eco-systems, wildlife and the trees themselves over a long term plan.
How Do We Ensure Timber Is Sourced Sustainably?
There are a number of organisations in the UK which oversee sustainable forestry operations. These include the Programme for the Endorsement of Forest Certification (PEFC), the UK Forestry Standard, and much more. By choosing timber from a local supplier registered with a reputable organisation, you can be sure that timber has been sourced sustainably and hasn’t had a damaging impact on the environment.
Choose Sustainable Roofing Options
Did you know that roofing trusses are more sustainable than rafters?
Trusses require up to 30% less timber than a traditionally constructed roof made from rafter structures, which means fewer trees have had to be cut down for the construction of your roof.
Rafferty Roofing Trusses: Sustainable Roofing Options
We can provide the right roofing solutions for your property, including roofing trusses crafted from sustainably sourced materials. If you would like to know more about our services and how we can help, get in touch with one of our friendly experts today.
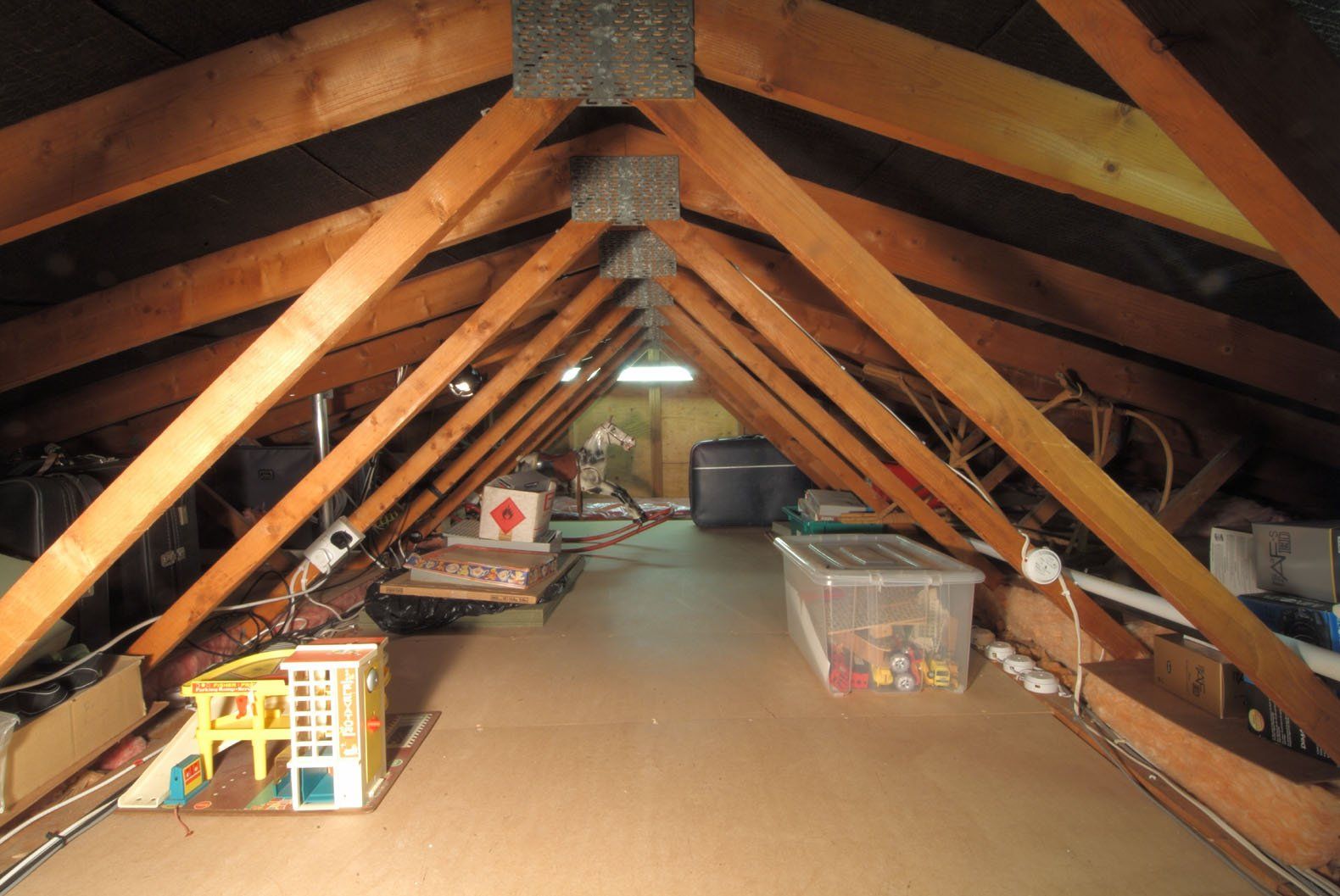
by Rafferty Roof Trusses
•
23 April 2020
There can be many reasons why a roof leaks, but it’s vital for homeowners to address the issue as soon as possible. Leaving a roof leak unattended can cause a lot of damage to your home, including damp issues, mould and weakened structures. Roof leaks can sometimes be hard to detect (especially if you don’t have a usable loft or attic), but you don’t need to see water cascading from your ceiling for there to be a problem. With this in mind, if you notice any of the warning signs below, call a professional roof specialist as soon as possible. Algae or mould Algae, moss or mould growth on your exterior walls is often a telltale sign that there’s an issue with your downspouts or gutters. Cracked or clogged gutters and downspouts can lead to roof leaks, as the water doesn't have a clear path to run off your roof and into the drains. Instead, it can leak out and make your external walls damp, which is the perfect climate for algae or mould growth. Damaged flashing Flashing is the tape used around roof windows, chimneys and adjoining roofs to help seal your roof and decrease the chances of water seeping in around the joints and corners. Therefore, if your flashing is damaged, worn or cracked, you run the risk of a roof leak penetrating your home. Check your roof regularly (or get a professional to do it for you) for signs of cracked, bent or worn. Damp spots Water stains and damp spots can appear on your interior and exterior walls, so keep an eye out for large ‘puddle’ spots on your ceilings, discolouration on ceilings and walls, or water spots under the roof line outside. Small leaks can cause damp patches in corners that are harder to spot, so keep an eye out for these too. Buckling shingles Buckling shingles can be caused by improperly applied felt or movement in the deck of the roof. Either way, buckled shingles can lead to gaps in your roof and allow water to seep in if the roof is no longer watertight. Regular inspections from a professional roofing company can help you identify issues like these and they’ll be aware of the warning signs to look out for. If you suspect a roof leak or if your roof is in need of repair, get in touch with the professionals at Rafferty Roof Trusses Ltd. As one of the leading suppliers of roofing materials across Northern Ireland and the UK, we have years of experience in the trade and stock a wide range of products including rooflights, felt, underlay and roof tiles. We have all the high quality materials you need to fix any damage to your roof and ensure it stays watertight, so to find out more, give us a call today or visit our website .
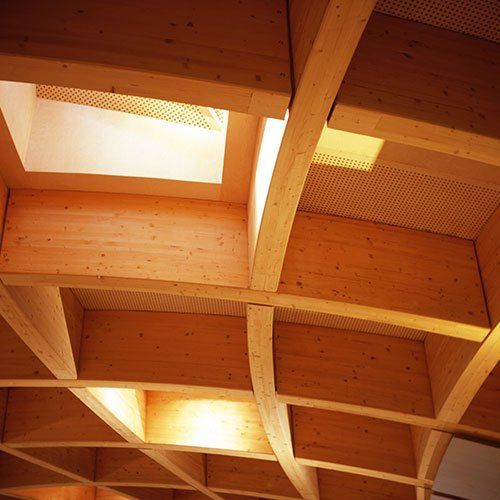
by Rafferty Roof Trusses
•
23 April 2020
You may be asking yourself what on earth is glulam? What does it mean and what is the anatomy of it? In short, glulam stands for glued-laminated timber. It was first introduced in the 1890s in Europe and is still used frequently in building to this very day! In this blog, we will explore what glulam beams are and the many benefits of them! Read on to discover more! What is Glulam? Essentially, glulam is a man-made product which is created from several layers of structural timber merged together with adhesives to make bigger sections. A range of wood species is used to manufacture glulam. The boards are laid in a way so the grain is parallel to the horizontal axis. Such a process makes glulam members which have a larger size and a greater length which can be easily worked to curve or straight. Glulam has a natural colour, the same as wood, this is in turn, a big part of its appeal. This invention came about as a different option of pre-designed shapes and dimensions for woodworkers, instead of dealing with solid-sawn timber of unusual shape or in large size. In this next section we will go into a few of the various reasons why glulam proves to be so popular: An ideal choice for environmentally conscious people You might think engineered products that contain chemicals such as adhesives would be harmful to the general environment. Nevertheless, in relation to glulam, because of its quality workability, the production of this wood-engineered product needs much less energy compared to that of steel or concrete. Another bonus is that glulam has comparable or greater strength and weight to either material. Moreover, the process of glulam manufacturing makes use of otherwise wasted wood, which makes it pretty ecological for this reason. Longstanding quality and durability There are lots of reasons as to why glulam is continuously popular and has been for well over a century now. Due to specialized factory processes, glulam manufacturers can machine glulam products free of defect knots caused by manufacturing. This translates into increased strength as the wood boards are created to have their sloping grains around the knots removed. In comparison to steel and concrete, wood products have a larger strength to weight ratio. For example, in the case of beam sizes, the strength of glulam is approximately 1.5 more than to double that of steel of the same load-bearing capacity. In turn, glulam is a great choice for residential applications of harsh environments because of its high resistance to intense environmental pollution, and also chemical attacks. The glulam structure can be worked during installation so that fungal or insect invasion can be stopped. One particular crucial quality of glulam is its fire performance. Glulam works exceptionally well when temperatures reach 1,650 degrees or higher. The temperature glulam member can withstand and can be raised, as a result of the charring increasing the insulation of the glulam member. As well as this, on cross-section, most of the glulam will stay in one piece upon contact with fire and continue to support the load of any kind of structure. This meant that glulam will not twist or buckle in a fire as fast and as severely as other materials can. It is crucial to know that at 30 minutes of fire exposure, only around three-quarters of an inch of glulam is reported to be subject to damage, as compared to a steel structure, which would have collapsed under the same pressure. High ambience quality Homeowners who utilise glulam structures can experience a warmer feel in winter, cooler feel in summer, which is often a characteristic of tropical hardwoods. Some contractors would recommend glulam members in case of improving and/or overcoming acoustic issues. The drying technique used on glulam makes it doable to make it dry to extremely low timber moisture. Moreover, glulam beams have a general moisture content of about 12% at the production stage. You can look at this in comparison to this figure with regular green lumber and kiln-dried lumber, the moisture content of which is respectively around 20-50%, and 12%. What’s more, glulam is able to absorb moisture from the surrounding air, without cracking over time. Homeowners in a tropical or humid climate should seriously consider this material. A good and cost-effective application It isn’t just the case that glulam has exceptional strength, as well as this, it also takes a lot less time to rework and fabricate on the property, which indicates budget will be scaled down and time saved over the length of the project. Due to the fact that glulam is an engineered wooden product, the technology behind this has made it easier for installers to cut, nail, drill, and so on, where other solid wood products might require certain sets of skills and specific tools to work with. Specific machinery is not required when installing glulam. What’s more, these particular traits increase the building velocity and decrease the amount of needed effort for glulam structures. Adhesives for glulam Dry service and wet service conditions are two crucial factors that need to be factored by property owners, the same as the producers of laminating adhesives used for glulam. Dry service needs the member to possess a moisture content of below 16% in service, while wet service requires the number to be at or above 16% in service. There are a few types of glue available for glulam usage. One of the most commonly used ones is modified melamine-resin, the line colour of which is light to brown. Other widely used kinds are phenol-resorcinol-resin of dark brown, and polyurethane of light to transparent colour. All of these adhesives can be utilised for indoor and outdoor application areas. Modified melamine-resin and phenol-resorcinol-resin adhesives both contain formaldehyde, while polyurethane adhesives do not. However, due to formaldehyde being a natural element of wood, you may find a tiny amount of this substance in polyurethane-glued glulam. Maintenance Despite glulam being dimensionally stable because of its laminated nature, maintenance considerations are still required. Applying a protective coating will work to limit the impact of weathering on the material which allows it to offer a quality long-term service. Coating procedure should be put on according to the manufacturer's instructions. Make sure to repair the joint and capping details as and when. Why Use Glulam? Glulams aren’t just durable, cost-effective, and highly versatile; they are also resource-efficient because they are made with relatively small pieces of lumber to create a wooden member that would otherwise require large, old-growth timber. Glulams offer many benefits to designers and builders: ● Highly versatile as roof and floor beams, columns, bracing, decking, and other structural components ● Able to create unsupported spans of over 500 feet ● Reduced transportation and handling costs ● Easy installation and surface repair ● Customizable to fit specific needs ● Standard sizes available ● Produced in well-managed forests and certified to PEFC standards ● Good fire resistance: can outlast steel beams under the same fire conditions ● Manufactured to precise dimensions Glulam should be handled with care to stop any damage or reduction in their structure or capacity. To stop surface scratches, or fabric slings when lifting. Members should be stored vertically, if possible, and always should be protected from the weather by a covering of plastic sheeting. Unless glulam material is meant to be used for exposed areas, it should be protected from outdoor exposure until it is ready to be installed. Here at Rafferty Roof Trusses , we provide glulam timber beams, otherwise known as Glue Laminated Timber beams. These are available in a wide range of shapes, sizes and dimensions and can be supplied for all building applications, no matter what your project’s requirements may be. Glulam beams can also be provided in many different machining capabilities including drilling, milling, slotting and cutting. At Rafferty Roof Trusses, we are proud to put customer satisfaction at the forefront of everything we do. For this reason, we always go above and beyond to provide our clients with bespoke roof solutions at highly competitive rates. To find out more about the various services we offer, please don’t hesitate to get in touch .
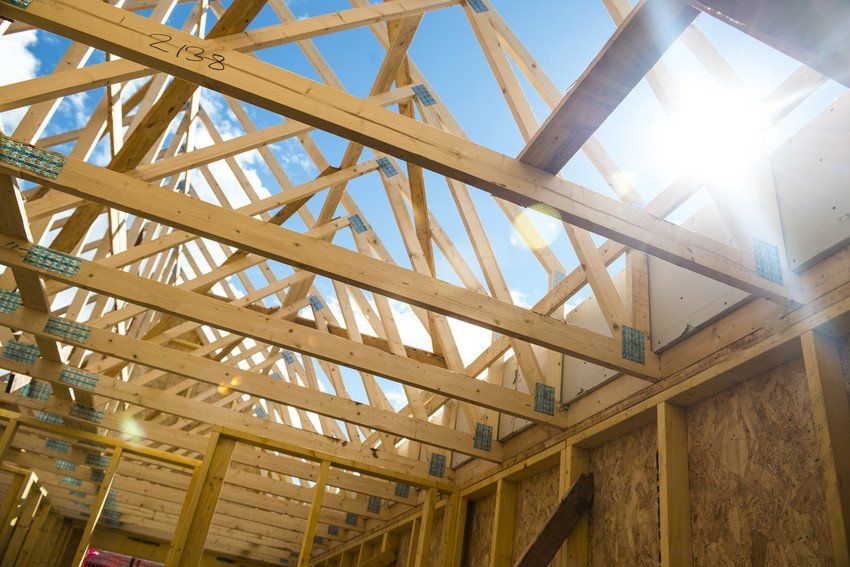
by Rafferty Roof Trusses
•
12 December 2019
Have you ever walked into an old building, looked up and marvelled at the large array of beams and wondered “what are they and what do they do?” Known as roofing trusses, these structures are specifically designed to support the roof of a building and are becoming an increasingly popular choice for many domestic and commercial property owners. As conventional rafters and joists have become less and less common in the construction industry, prefabricated trusses have filled the space, with around 80% of housing being built using this method. Being advantageous both for new construction and for clients looking to extend their property, roofing trusses can be a great investment. However, with a range of different roof truss designs utilising different materials and techniques, how can you be sure that making such an investment is right for you? As roof rafter and truss experts, we at Rafferty Roof Trusses Ltd know a thing or two about the industry. With this in mind, we decided to put together this handy guide on roof trusses in order to give you the lowdown on what’s right for you. What exactly does a roof truss do? In layman’s terms, a truss is an assembly of beams that creates a rigid structure; this construct is rigid thanks to two-force members acting as a single object. Using a triangular design, trusses have been used for bridge designs, flooring and, of course, roofing. While similar to rafters, a roofing truss is more complex, having a series of triangles within its main frame known as webs in order to supply a superior level of support to a structure. Although roof trusses are extremely popular today, you may be surprised to know that they’ve been used in some form of construction for as far back as even the Egyptians on their ships. Since then, this structural design has been used throughout the ages, from primitive lake dwellings in the early bronze age to the vast bridges found around the world thanks to the use of wrought iron and, in turn, cast steel. These days, truss designs can be found nearly anywhere you look due to the fact that they can offer a host of benefits. The benefits of quality roof truss design When it comes to the various benefits of roof trusses, the one that stands out the most is the amount of time saved. In comparison to conventional roof building techniques which can take precious time out of the construction process and are usually constructed on site, a quality truss made by an engineer can typically be installed in a day as everything is assembled in their workshop. By installing the truss this way, builders can significantly slash the amount of time spent working on the roof. Having the truss designed and assembled in house also offers the advantage of superior preservation. By minimising the amount of time your truss is exposed to the elements, the materials will be less likely to run into problems later down the line from excess moisture. Finally, it should be noted that a roofing truss is extremely versatile. Fitting nearly any custom roof design you can think of, a quality roof truss engineer will be able to construct a final product that perfectly fits your needs. Understanding the types of roof truss While all trusses offer a great range of benefits to a building, not all of them are the same, coming in a variety of shapes and sizes depending on the construction project. Because of this, it can be good to know what factors dictate the type of truss you will need for your build. Of course, your roof’s design and shape will be the main caveat determining the type of truss you’re going to need. From here, truss design for home building is split between two main subgroups known as flat and pitched. These can then be broken down into more specific truss types that can suit a variety of construction projects. King and Queen post trusses One of the most common types of pitched truss used in UK households is known as the king post truss. With the principle rafters and tie beam making a triangle, a king post is then fitted in the centre of the tie beam and connected to the roof ridge. As one of the most simple truss designs available, king post trusses are usually found in old barns, however, they can still be useful for new roofs with small spans. A queen post truss is somewhat similar to a king, however, with two vertical posts instead of one and a set of straining beams, they can offer a superior level of stability to a roof structure. This means that queen post trusses can be effective for roofs with a larger span than a king post truss. Attic Truss Also known as ‘room in a roof’ trusses, this design is becoming increasingly popular amongst homeowners looking to maximise living space in the attic without changing the footprint of the room, making it an extremely cost-effective option for buyers. An attic truss works by incorporating a floorspace into the design, meaning that the open space in the middle can be used as a great living space. This extra room can be used in a variety of ways, from extra bedrooms to a new lounge. Fink truss The most commonly used truss design here in the UK, especially for homes and other domestic buildings, a fink truss has an internal web in the shape of a W. This shape allows for a superior level of strength and stability, in particular for spans stretching from 5-9 metres, which covers the footprint of most domestic buildings. However, some fink trusses have been known to stretch to 14 metre spans, making it more versatile than you may think. Because of this, it’s always best to chat to a professional to ensure you get the right design for you. Scissor and raised tie truss For property owners looking to maximise the headroom of their attic space, a raised tie truss may be the answer. By raising the tie beam, it's possible to install a raised tie truss a whole metre above the wallplates, meaning maximum head height. Scissor trusses are similar to raised tie designs in that they increase headroom and works in roofing projects where a raised tie option may not be attainable. Steel roof truss or timber roof truss? Aside from the truss design you decide to go for, there will also be the issue of picking the right material. The two most commonly used are timber and steel, each boasting their own pros and cons. For example, a steel truss will last much longer than their wooden counterparts as they won’t succumb to rot. Steel trusses are also stronger and more easily moldable, however, will likely be more expensive overall. Also, if you’re looking for a certain aesthetic, a steel truss may look out of place in your living space, unlike a timber truss which can even enhance your attic’s look. Looking Quality roof truss design specialists? Get in touch with Rafferty Roof Trusses today While the above are some of the most common truss designs on the market today, this is by no means an exhaustive list. By working with a quality builder, you can take advantage of a range of truss designs that can perfectly fit your needs. Here at Rafferty Roof Trusses, we’ve helped countless customers with their roofing needs, designing and manufacturing bespoke products for nearly 20 years. Also supplying a range of roofing products, from slates and tiles to glulam beams, you can be sure that you’re working with the best. If you would like to learn more about how Rafferty Roof Trusses can help you, why not give us a call on 01422 377 551 or visit our website .
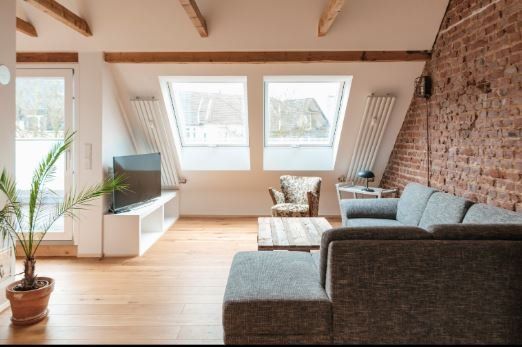
by Rafferty Roof Trusses
•
13 November 2019
If you think that your home may be slightly too small for you and your growing family, or you’d simply like to add some extra value to the price of your home, there are a number of ways you can do so. One of the best and most cost-effective strategies is to convert your attic into a new room. Here we describe just some of the benefits of choosing this course of action. Increase The Living Space in Your Home First and foremost, the primary reason that most people decide to convert their attic is to increase the amount of liveable space within the home. By adding a new living area, child play area or bedroom, you’ll instantly create a far more functional, attractive and spacious home for the whole family to enjoy. Add Value If you’re a homeowner and you’re looking to sell your property, it may well be worth considering having your attic converted before you move home to increase the value of your property. Doing so can increase your home’s value by thousands of pounds and will speed up the selling process. If you’re a landlord, you will be able to extract a greater rent yield from converting the attic of your property by providing an additional room for another tenant to inhabit. Versatility You don’t need to be limited to just having a bedroom in your newly converted attic, there are a whole range of ideas you could go with to make the best use of the space. You could even opt for a new shower room or a home studio. Attic Trusses From Rafferty Roof Trusses If you’d like to make the most out of the space available to you in your roof, you’ll need to first start with an attic style roof truss from Rafferty Roof Trusses! We have a wide range available for our customers across the UK and Ireland. To find out more, please feel free to contact us today. You can find us at 169a Agivey Road, Aghadowey, Coleraine, BT51 4AB and Unit 2, The Old Station Yard, Exley Lane, Elland, West Yorkshire, HX5 0SW, call us on 028 7044 1061 and 01422 377 551 or email us at info@raffertyrooftrusses.co.uk.
© 2025. The content on this website is owned by us and our licensors. Do not copy any content (including images) without our consent.
